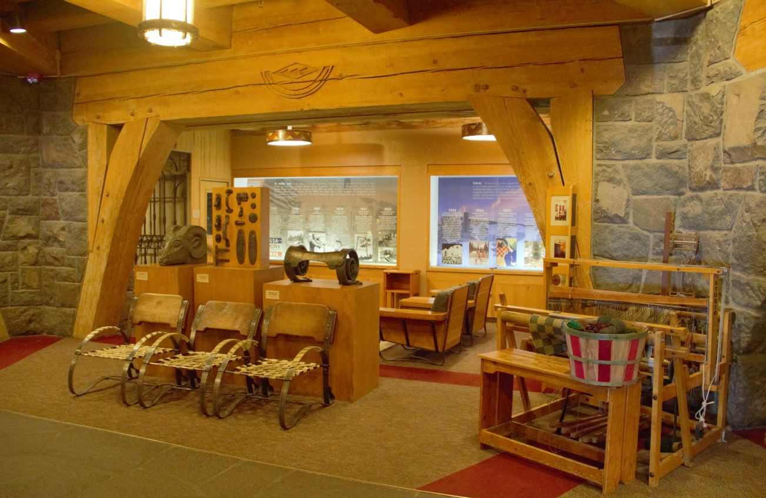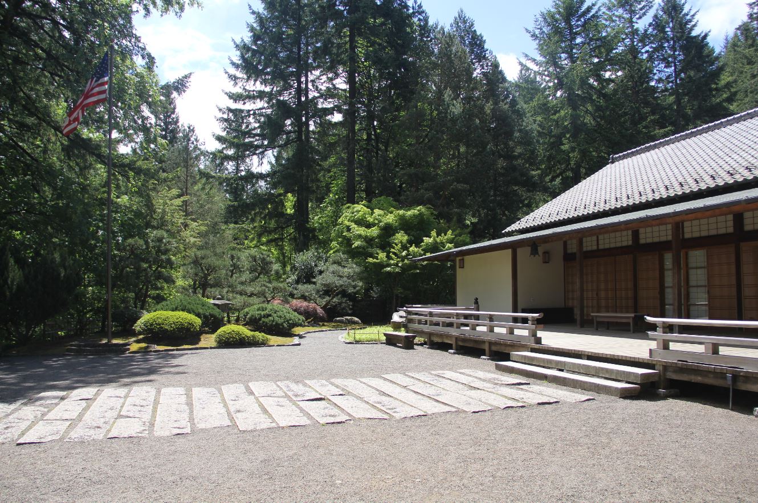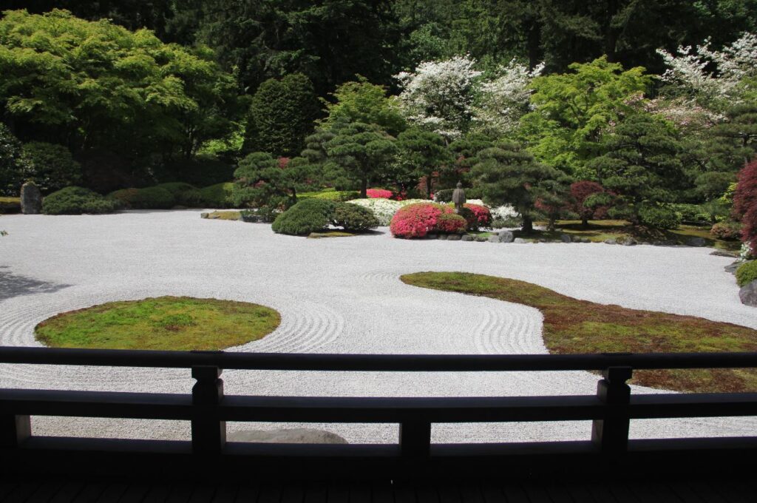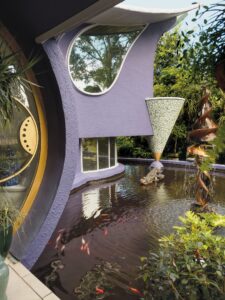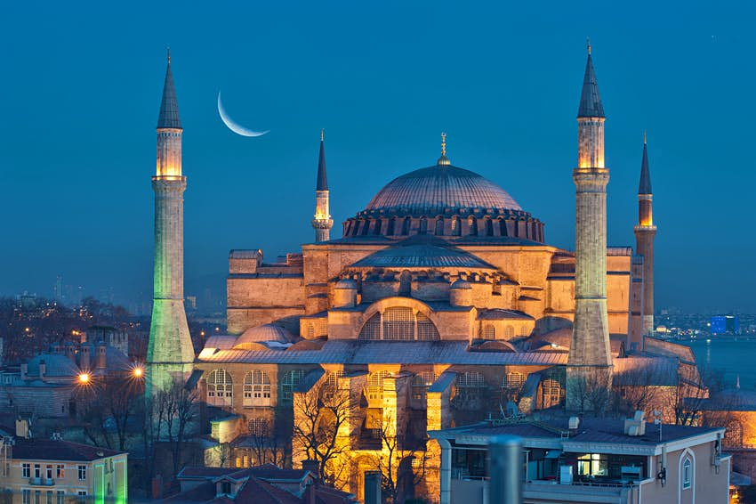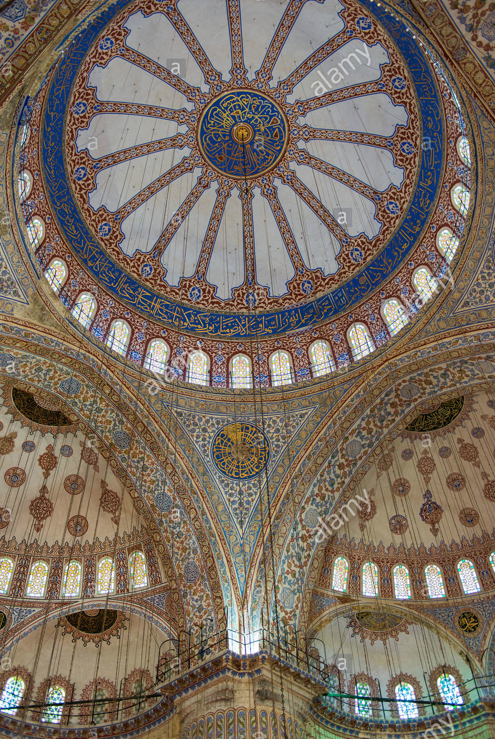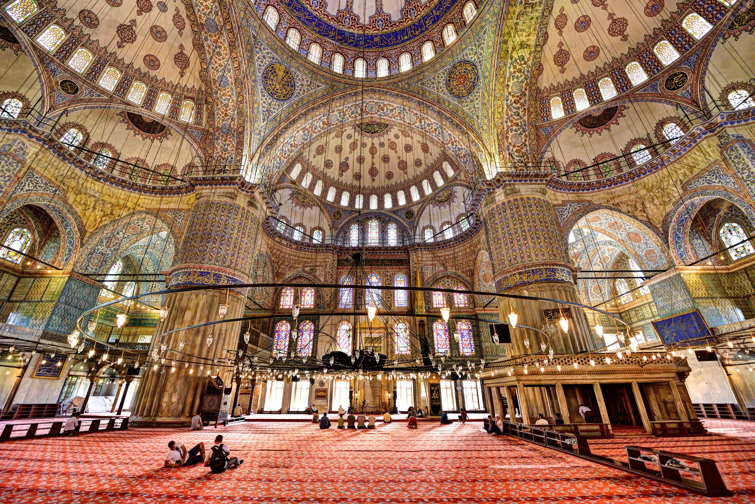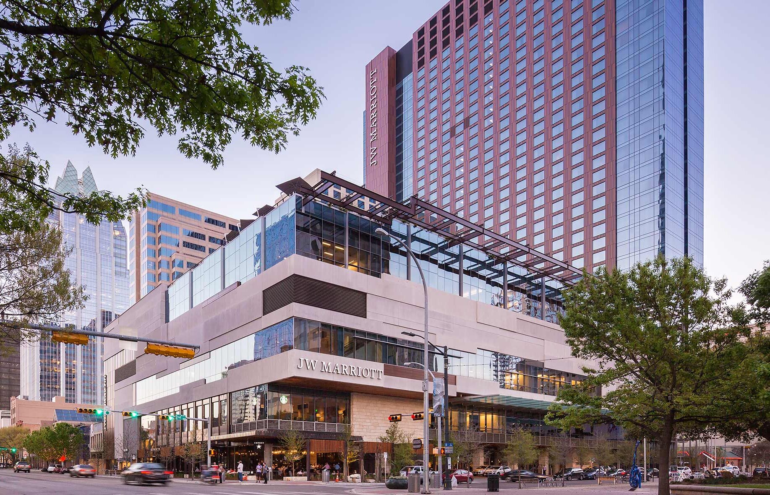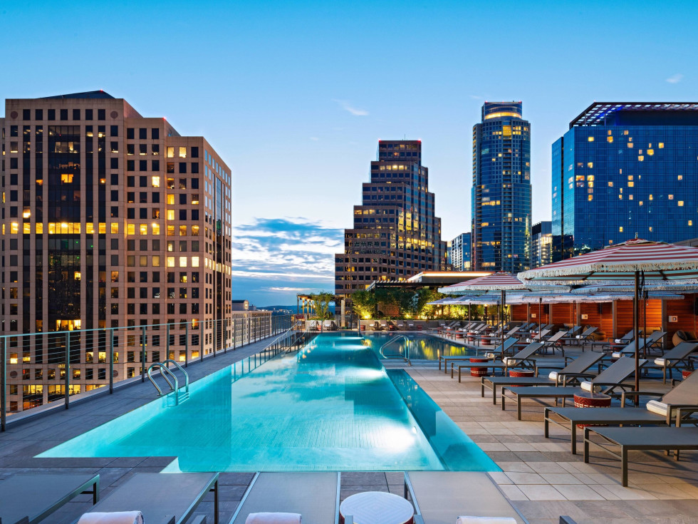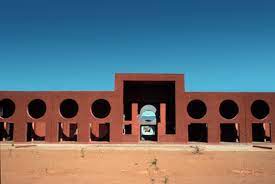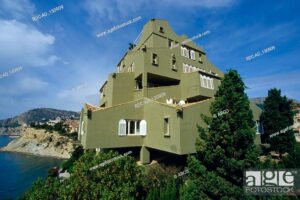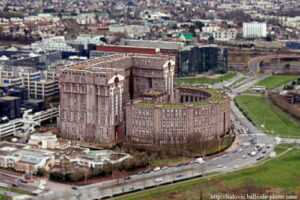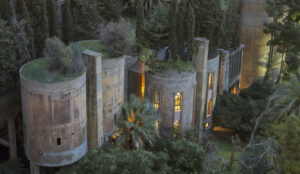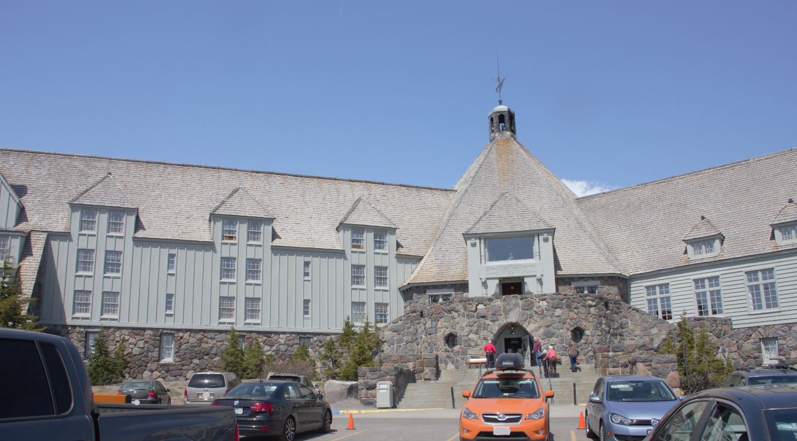
In 2015, I took a trip to Oregon, and visited the Timberline Lodge, located on the south side of Mt. Hood. Before visiting, I had read a little bit about the history of the Lodge, and of course had seen The Shining by Stanley Kubrick, based on a Stephen King novel. I didn’t have much time, and didn’t know what to expect when visiting. When I visited the Lodge, it was spring, and there was still plenty of snow on the mountain (I thought). After talking to some of the locals there, I found that the snow for that year was rather sparse compared to normal.
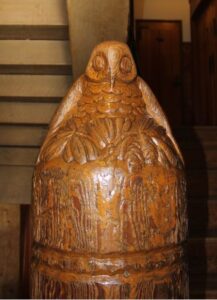
Inside, the building was rather spacious and comfortable. The interiors had huge stone fireplaces and whole wood logs were construction elements. Thankfully, a lot of the Lodge was open to visitors and had displays and explanations of many of the objects. Construction of the Lodge occurred during the Great Depression, and it opened in 1938. I felt warm and comfortable while drinking a coffee and looking out the windows. I think that if one was staying there for some nights, it would be a rather welcoming place to end a long active day of slopes and hiking.
