This building was designed and built in 1996. It is consider one of Zumthor’s best works. It is characterized by the use of noble materials, clean lines, and a deep sense of serenity which makes it a perfect place to go for a retreat. If we pay attention to the background, it is interesting how the design fits perfectly with the nature around. The color of the building creates a magical and peaceful contrast with the forest around.
I enjoy all the pictures of the interior of the building and also the energy it shares, definitely a place I would love to visit.
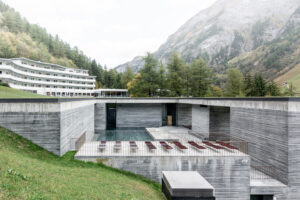
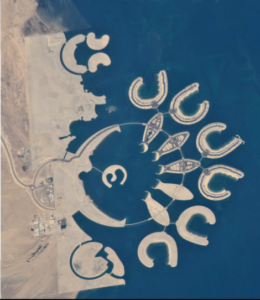
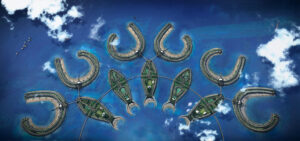
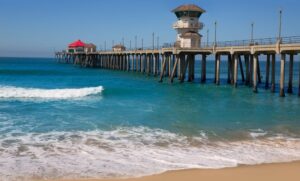
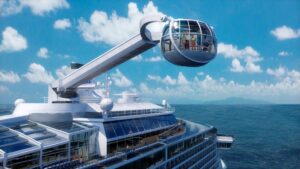
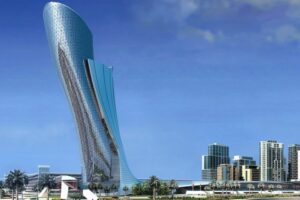
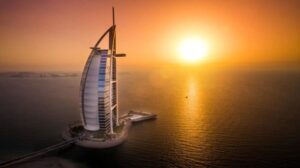



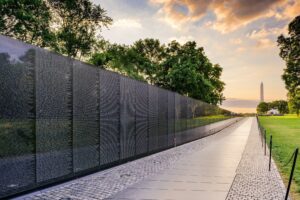
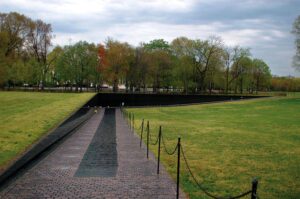
 Located in Nada-Ku Kobe, Japan, The museum was built to commemorate the city that was destroyed by the earthquake Tadao Ando wanted to show the city’s relationship with the sea, and the museum is designed with durability in mind. Tadao wanted a durable design because of the earthquake that happened prior, which isn’t like his usual project prior to this. The museum is built on a white polished granite platform with three glass box each encasing a box of concrete. The space between each concrete box is a place to look out to see the scenery. In between, one of the boxes is a circular staircase that goes down and allowing natural light in. The interior has a minimalist design. With a small variety of materials, Tadao uses the material and light to make sure the art is in a perfect setting.
Located in Nada-Ku Kobe, Japan, The museum was built to commemorate the city that was destroyed by the earthquake Tadao Ando wanted to show the city’s relationship with the sea, and the museum is designed with durability in mind. Tadao wanted a durable design because of the earthquake that happened prior, which isn’t like his usual project prior to this. The museum is built on a white polished granite platform with three glass box each encasing a box of concrete. The space between each concrete box is a place to look out to see the scenery. In between, one of the boxes is a circular staircase that goes down and allowing natural light in. The interior has a minimalist design. With a small variety of materials, Tadao uses the material and light to make sure the art is in a perfect setting.