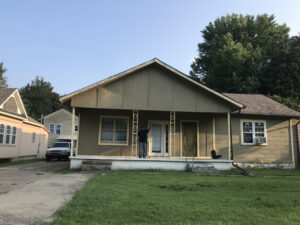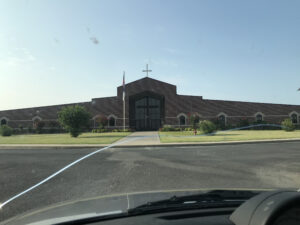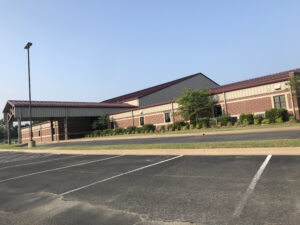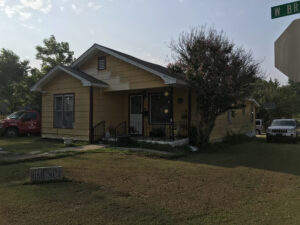
The Krause Music store is a piece of architecture created by Louis Sullivan in 1922 located in Chicago, Illinois. Sullivan made a simple yet very impactful design, as the building had a block shape, but he designed the entire building to be ornamented with geometric and curvilinear forms of nature, and it was styled using Terra Cotta (Kunda 2020). Something that stood out to me was the the front of course, I personally love the giant window at the bottom giving the building natural lighting but also the decoration built around the window, the top half of the building has a very elegant style to it, I’m not sure if these are special type of windows, but the lighting in conjunction with the windows give it a very special glow unlike the other buildings. Finally, the decorations in the middle and at the top gives the building a very nice sense of character, making it distinguishable from the others. One thing I learned from all of Sullivan’s architectures is that he loves to decorate when he has the chance, which give each building a special aura.
Source:
Kunda, A. B. (2020, May 14). 15 projects by Louis Sullivan – rethinking the future. RTF | Rethinking The Future. https://www.re-thinkingthefuture.com/know-your-architects/a431-15-projects-by-louis-sullivan/.








