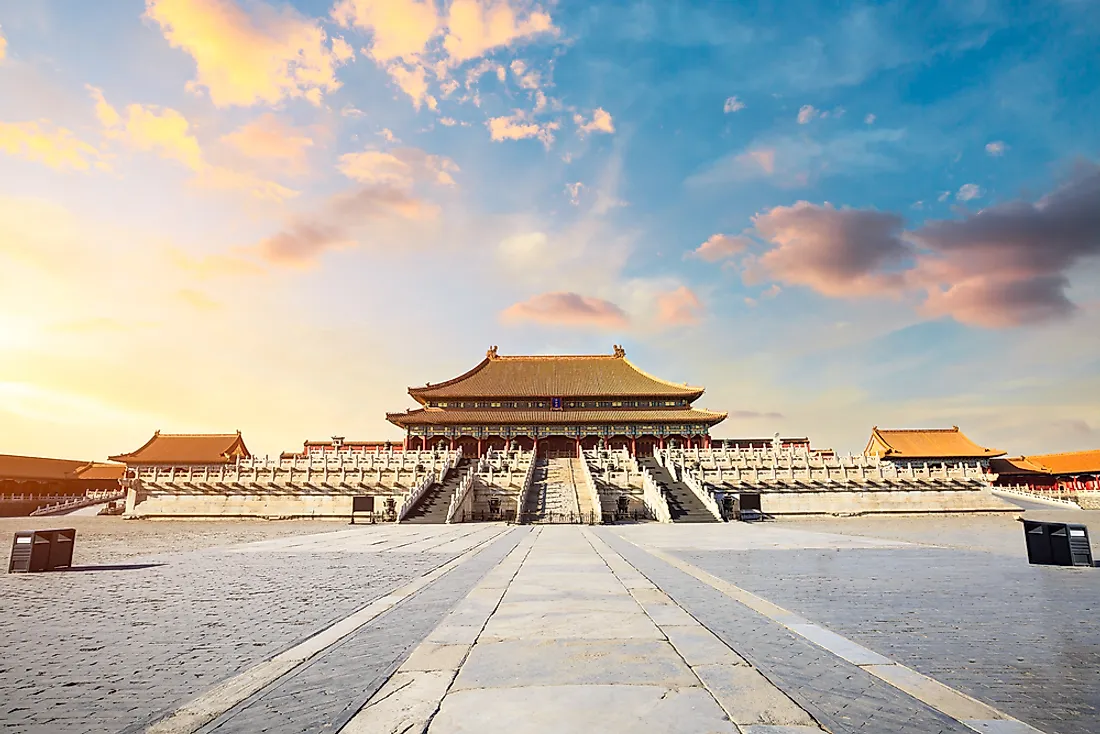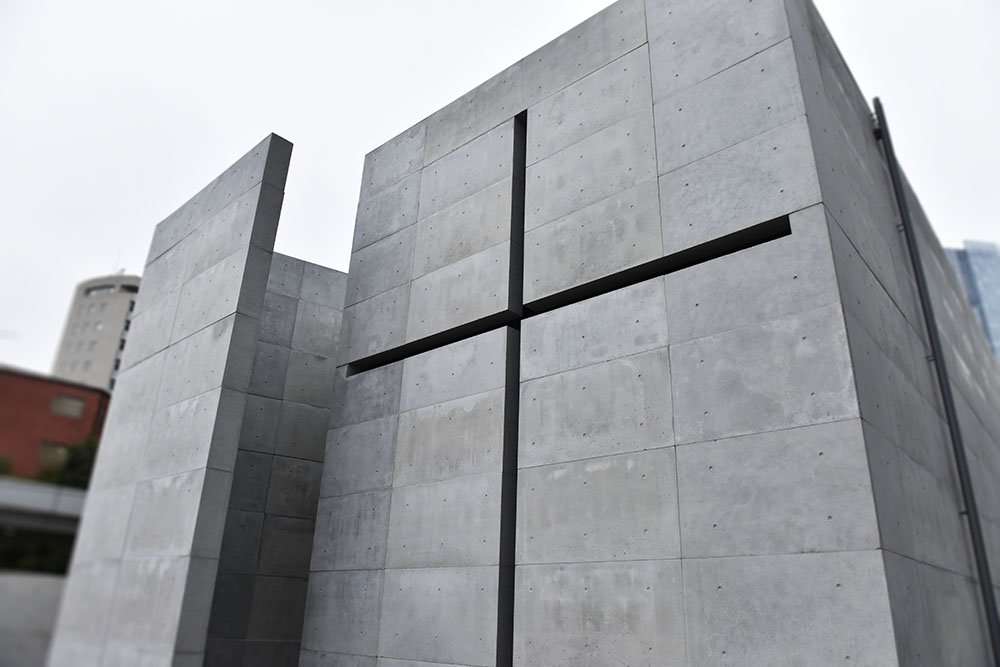 Beijing National Stadium is also called the Bird’s Nest. the construction started in March 2003 and the cost was 2.3 billion CNY. The architects are Ai Weiwei, Jacques Herzog, Pierre de Meuron, Li Xinggang, and the style of the architect is called deconstructivism. The stadium can house up to 80,000 people. It was used for the 2008 summer Olympics. Inside A shopping mall hotel are planned to be constructed to bring in revenue after the Olympics. It was one of the largest stadiums I have ever seen. It just baffles me how is it possible to build something so big. To this day I am still wondering how it is built. the amount of steel required to build the thing isn’t a small amount.
Beijing National Stadium is also called the Bird’s Nest. the construction started in March 2003 and the cost was 2.3 billion CNY. The architects are Ai Weiwei, Jacques Herzog, Pierre de Meuron, Li Xinggang, and the style of the architect is called deconstructivism. The stadium can house up to 80,000 people. It was used for the 2008 summer Olympics. Inside A shopping mall hotel are planned to be constructed to bring in revenue after the Olympics. It was one of the largest stadiums I have ever seen. It just baffles me how is it possible to build something so big. To this day I am still wondering how it is built. the amount of steel required to build the thing isn’t a small amount.
All posts by steven lin
St Patrick’s Cathedral
 St. Patrick’s Cathedral is the Mother Church of the Archdiocese of New York and the seat of the Archbishop. The church is situated on Fifth Avenue, across the street is Rockefeller Center. The asylum is the biggest Gothic Catholic Church in the US. This achievement in New York brings in about 5,000,000 guests every year. Inside It can seat up to 2,400 people at once, and numerous altars and stained glass windows. It also includes a large organ with 7,855 pipes. Seeing St. Patrick’s Cathedral shocked me just the design. The neo-gothic-style design is a unique design, in my opinion, it just gives me a feel of high quality and lots of attention invested into it.
St. Patrick’s Cathedral is the Mother Church of the Archdiocese of New York and the seat of the Archbishop. The church is situated on Fifth Avenue, across the street is Rockefeller Center. The asylum is the biggest Gothic Catholic Church in the US. This achievement in New York brings in about 5,000,000 guests every year. Inside It can seat up to 2,400 people at once, and numerous altars and stained glass windows. It also includes a large organ with 7,855 pipes. Seeing St. Patrick’s Cathedral shocked me just the design. The neo-gothic-style design is a unique design, in my opinion, it just gives me a feel of high quality and lots of attention invested into it.

forbidden city
 The Forbidden City is built in the 1400s and it took 14 years to build, and it was built by more than 1 million workers. It is considered the world’s largest imperial palace in the world. The palace is divided up into inner and outer courts. The emperor consorts live in certain locations in the inner courts. The outer court is reserved for men. every part of the structure has its own meaning. for example, the placement of the buildings to the color of the palace all means something. Visiting the place I have heard that they built the courtyard 6 meters deep to prevent assassins from digging into the palace and because the courtyard is so thick it can withstand earthquakes. The emperor would also change his sleeping chamber location every day to prevent the assassins. Hearing how much detail and planning goes into building the palace had me astonished. I also learned that when entering the palace the emperor will take the middle path and everyone else must take the side door in.
The Forbidden City is built in the 1400s and it took 14 years to build, and it was built by more than 1 million workers. It is considered the world’s largest imperial palace in the world. The palace is divided up into inner and outer courts. The emperor consorts live in certain locations in the inner courts. The outer court is reserved for men. every part of the structure has its own meaning. for example, the placement of the buildings to the color of the palace all means something. Visiting the place I have heard that they built the courtyard 6 meters deep to prevent assassins from digging into the palace and because the courtyard is so thick it can withstand earthquakes. The emperor would also change his sleeping chamber location every day to prevent the assassins. Hearing how much detail and planning goes into building the palace had me astonished. I also learned that when entering the palace the emperor will take the middle path and everyone else must take the side door in.
empire state building
The empire state building is designed by Shreve, Lamb & Harmon and built from 1930 to 1931. The designs of the empire state building were changed a few times. It has 86 usable stories, and the last floor is an observatory story. Empire State Building is located in midtown south on the west side of the fifth avenue between west 33rd and 34th streets. It was the tallest building in New York until the Twin Tower was built, but it became the tallest again after the disaster. I picked the empire state building because it is the largest building, I have ever been in. The view at the top was very spectacular to look at. Being able to look at the whole city of one of the largest cities in America. It just feels different looking at the city on the top compared to looking at it from the bottom. It is also like one of the iconic buildings of America, and being able to be in it feels like an accomplishment.

Church on Water
 Located in Hokkaido, Japan, and the project took 3 years to finish. The building slopes down towards a small river. There are trees and hills to the west of the church, and to the east lies the resort hotel. The church is made with two cubes overlapping each other. When the guest enters the building the view of the river and the hills could be seen through the glass. This is one of the more successful architectures of Tadao Ando, and this is one of the most desired wedding destinations for Japanese women. The front wall of churches usually has some religious significance, Ando replaced the front with nature itself.
Located in Hokkaido, Japan, and the project took 3 years to finish. The building slopes down towards a small river. There are trees and hills to the west of the church, and to the east lies the resort hotel. The church is made with two cubes overlapping each other. When the guest enters the building the view of the river and the hills could be seen through the glass. This is one of the more successful architectures of Tadao Ando, and this is one of the most desired wedding destinations for Japanese women. The front wall of churches usually has some religious significance, Ando replaced the front with nature itself.

4X4 house

This building is designed after the Hanshin earthquake in 1995. it is a 4 story building with 4×4 dimensions. house is encased in concrete. The bedrooms are located on the middle floors, and the kitchen and living room are located on the top floor. It is placed in this order not without meaning. It could be said it is an example of Jataku houses. The design of the last floor is a 4×4 cube that is off-centered by 1 meter towards the water. After the first one is built the neighbor asked Ando to build one for him, so Ando designed the same house but it is made with different materials.
I really like how the house looks like it has a modern feel and same time it feels like there is not a lot of room. I would like to visit the building if I have a chance and look out into the ocean from the top floor. 
Hyogo Prefectural Museum of Art
 Located in Nada-Ku Kobe, Japan, The museum was built to commemorate the city that was destroyed by the earthquake Tadao Ando wanted to show the city’s relationship with the sea, and the museum is designed with durability in mind. Tadao wanted a durable design because of the earthquake that happened prior, which isn’t like his usual project prior to this. The museum is built on a white polished granite platform with three glass box each encasing a box of concrete. The space between each concrete box is a place to look out to see the scenery. In between, one of the boxes is a circular staircase that goes down and allowing natural light in. The interior has a minimalist design. With a small variety of materials, Tadao uses the material and light to make sure the art is in a perfect setting.
Located in Nada-Ku Kobe, Japan, The museum was built to commemorate the city that was destroyed by the earthquake Tadao Ando wanted to show the city’s relationship with the sea, and the museum is designed with durability in mind. Tadao wanted a durable design because of the earthquake that happened prior, which isn’t like his usual project prior to this. The museum is built on a white polished granite platform with three glass box each encasing a box of concrete. The space between each concrete box is a place to look out to see the scenery. In between, one of the boxes is a circular staircase that goes down and allowing natural light in. The interior has a minimalist design. With a small variety of materials, Tadao uses the material and light to make sure the art is in a perfect setting.

Church of The Light
The church is built in 1989, located in the city of Ibaraki, Osaka Prefecture, and it is designed by Tadao Ando. The structure is made mostly out of wood and concrete, concrete is used to reinforce the walls and the wood is used to make doors, tables, and flooring. The 15-inch concrete call is used to “zone oneself within society”. When Tadao Ando designs buildings he usually incorporates zen philosophies in this work, so he expresses the dual nature of existence. Using the light and the solid as a contrast.

I find this building interesting because when the funds ran out Tadao decide to design the church without a roof but with the help of the people that are devoted to the church and the construction company, he was able to raise enough funds to finish the building with a roof. It shows that architecture needs to be flexible and be conservative with its design because funding is one of the big factors that can’t be overlooked.
