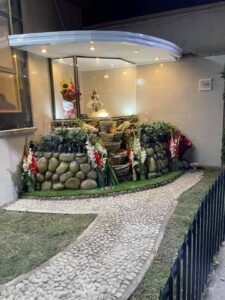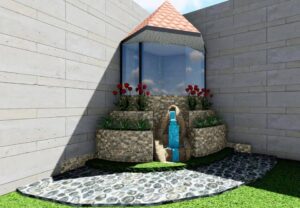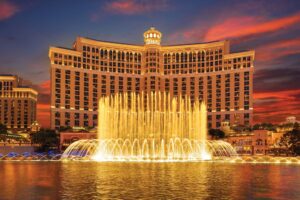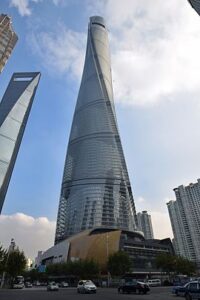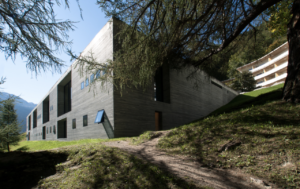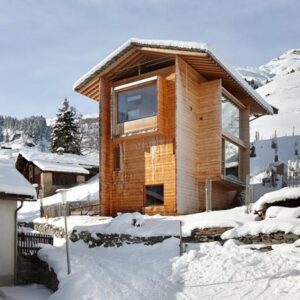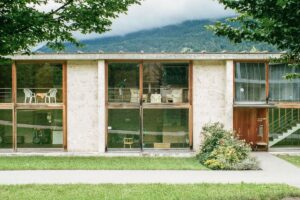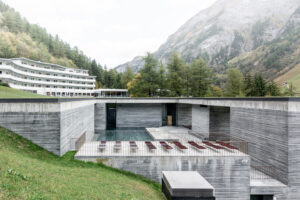Eduardo Loza a talented future architect who is 21 years old, is devoted to “Apostol Santiago”, a few months ago as part of his devotion, Eduardo designed this altar to show his gratitude to this saint for always hearing he prays. The altar is located in a family-owned company “Petroltruck” which is a logistics company that works with the government transporting oil to Perú. This altar is close to the main door and will stay there as a symbol of protection and faith.
Eduardo is in his junior year in the architecture major, in the Universidad Catolica San Pablo in La Paz – Bolivia. At this shortage, he has designed and control the project from the beginning to the end. He has been very careful with the details in the rocks, each of the rocks in the bottom and top of the altar has been brought from many parts of the country and other states like Peru since the trucks travel to this country often. This is the first design that comes to reality from this future brilliant architect.
