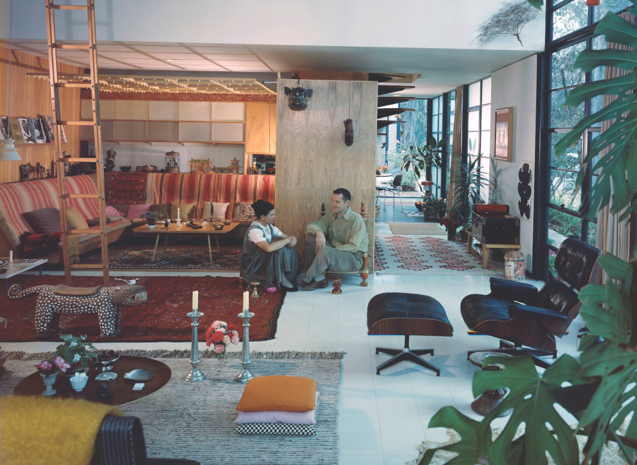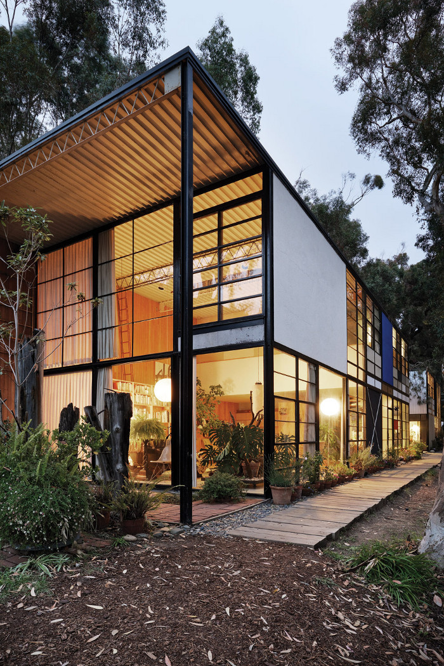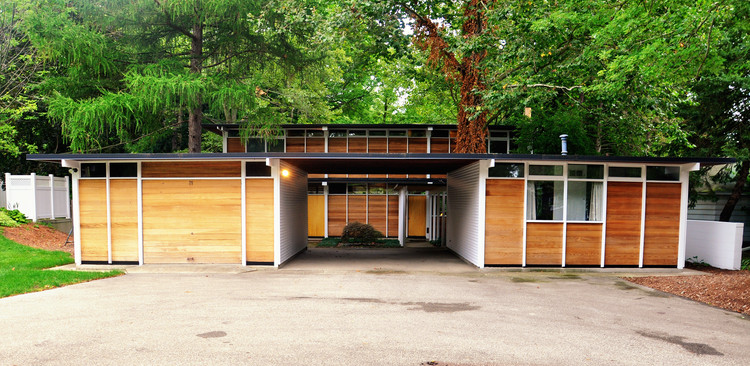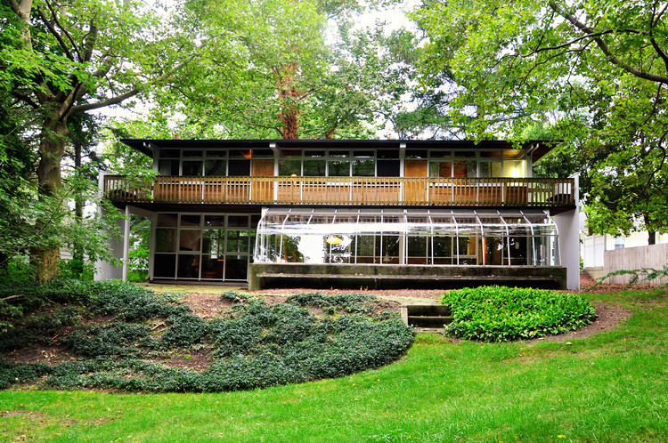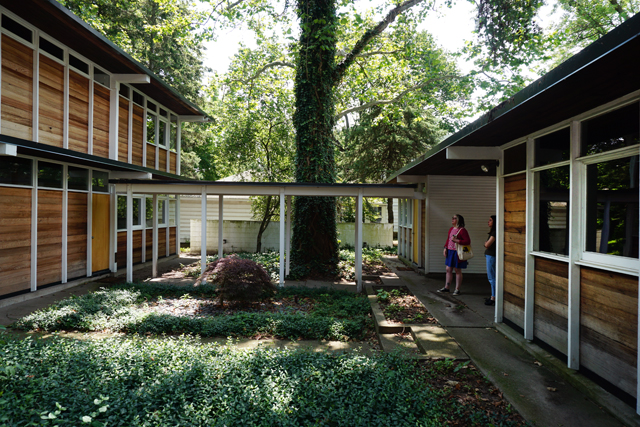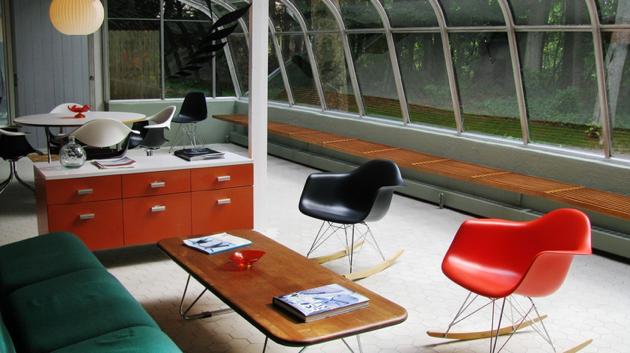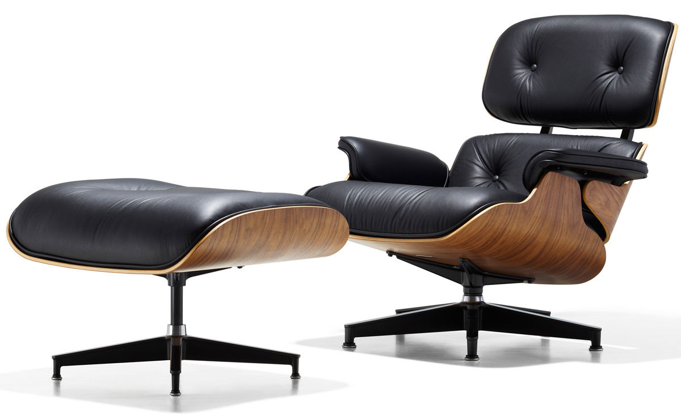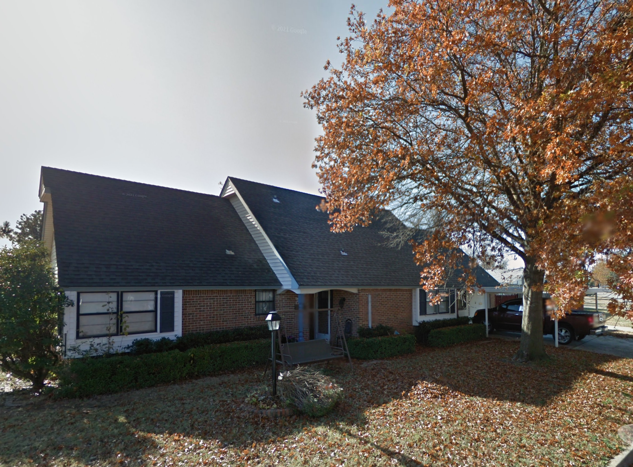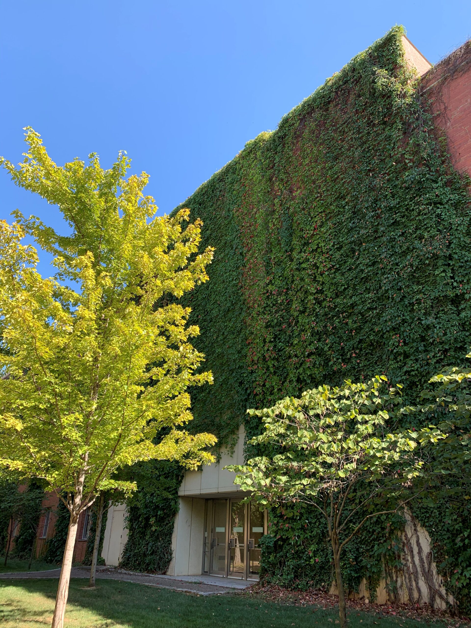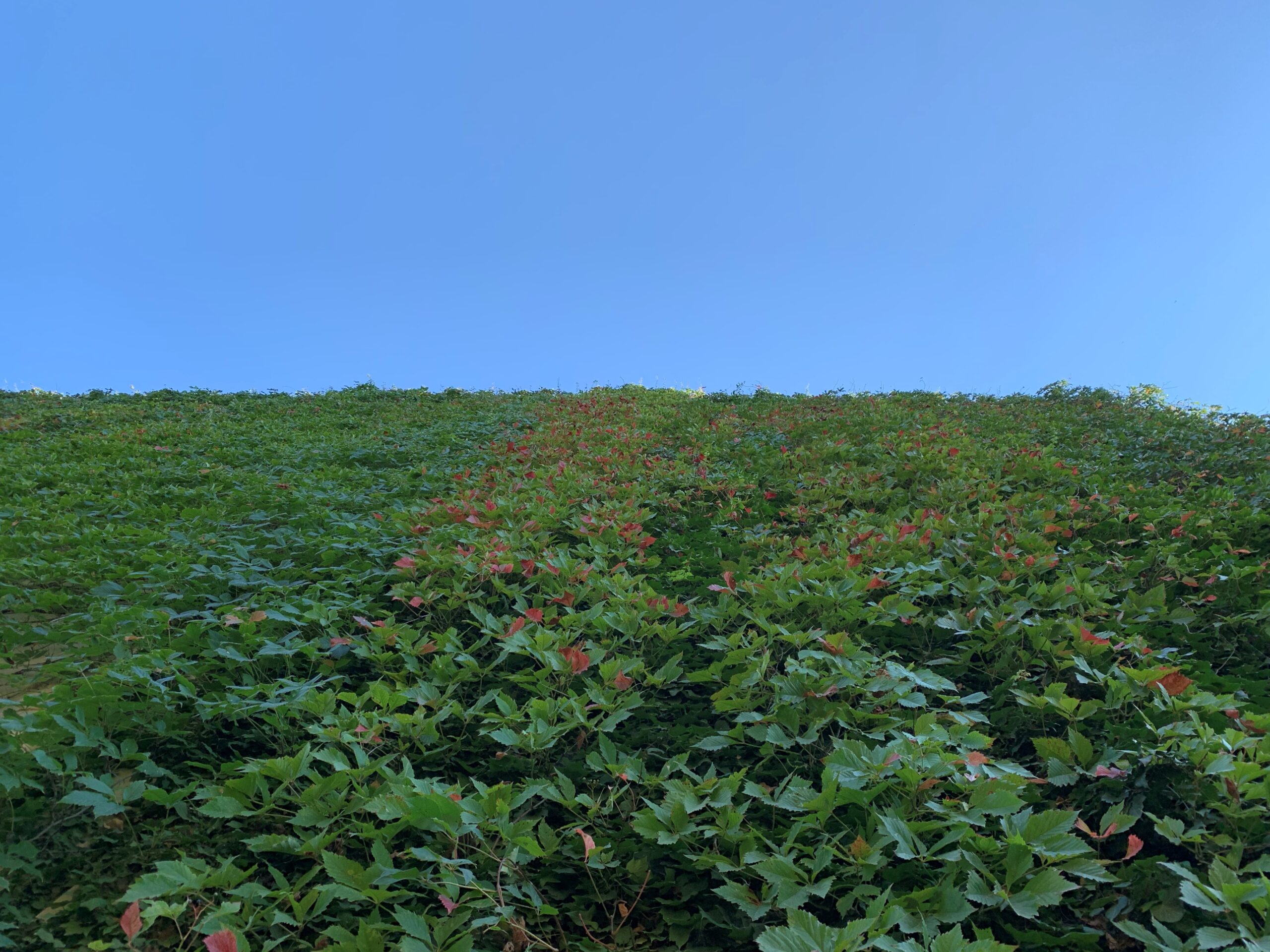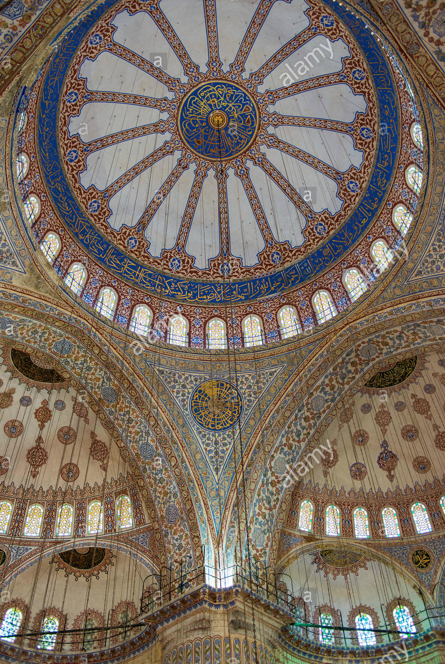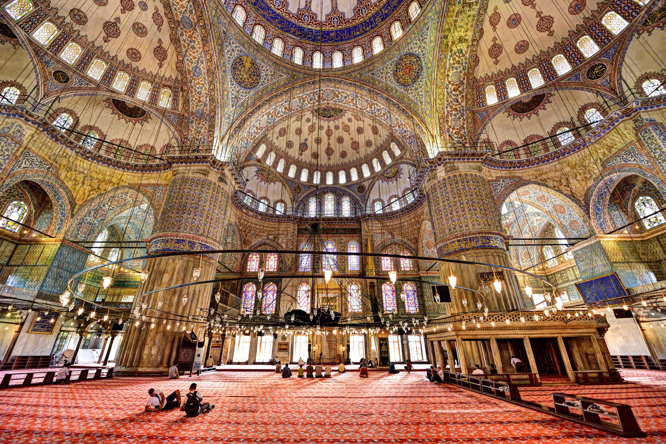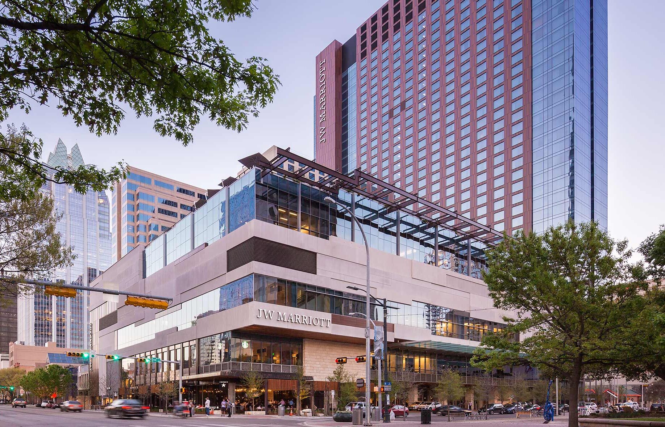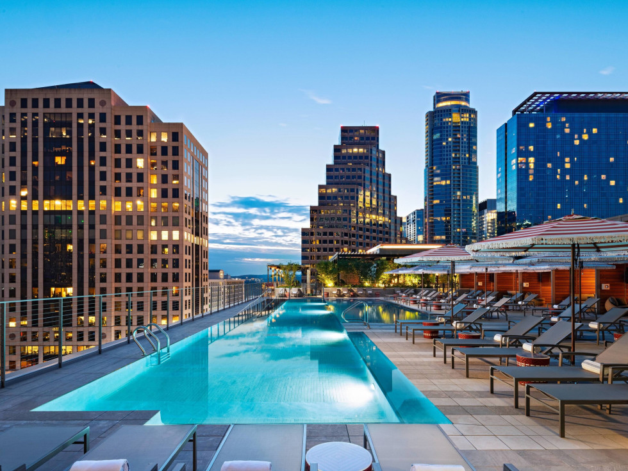![]() The Etenza House was also a part of the Case Study Houses, and in fact belonged to the creator of the program, John Etenza (Eames Foundation).
The Etenza House was also a part of the Case Study Houses, and in fact belonged to the creator of the program, John Etenza (Eames Foundation).
The Entenza House and Eames House are in a sense meant to complement one another: with the Eames house being “a revealed vertical space,” and the Entenza House is a “complimentary concealed horizontal space” (Eames Foundation). 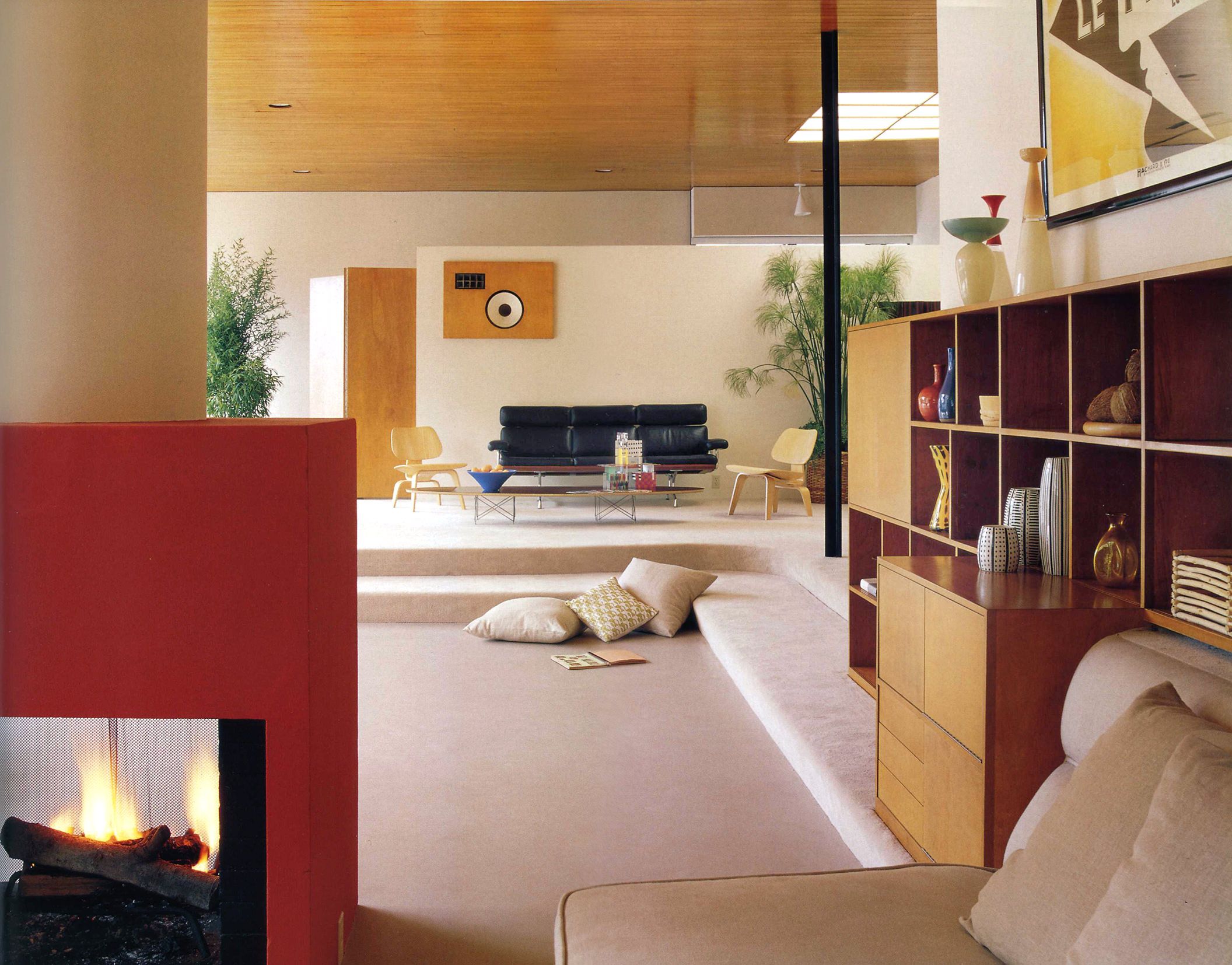
It’s interesting to note some of the similarities in its use of steel framing but with a different character to the Eames house. I definitely notice that concealed nature mentioned. It almost looks to me like a hidden cave. The fireplace is very appropriate in that sense. I think its interesting that while I am temperamentally inclined to prefer the Etenza House, since I prefer the privacy, I like the Eames house more. I think because the Eames house feels more closely connected to the nature around it.
