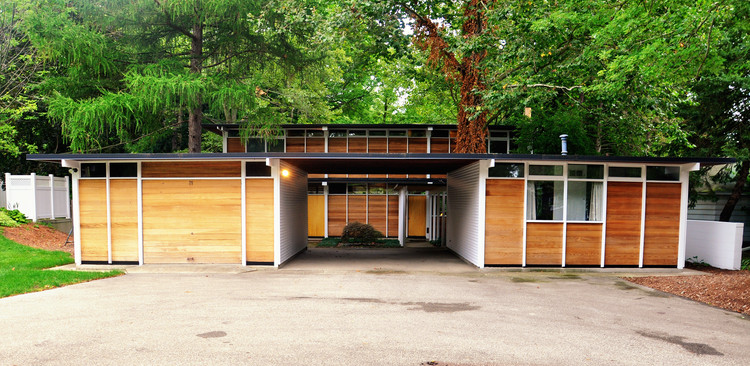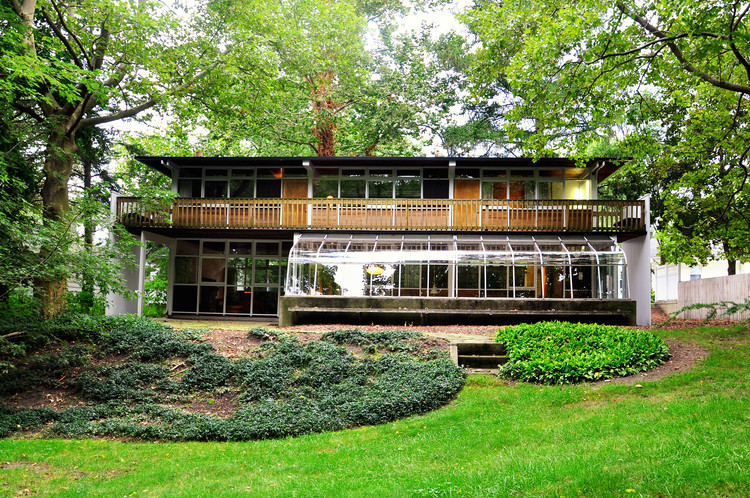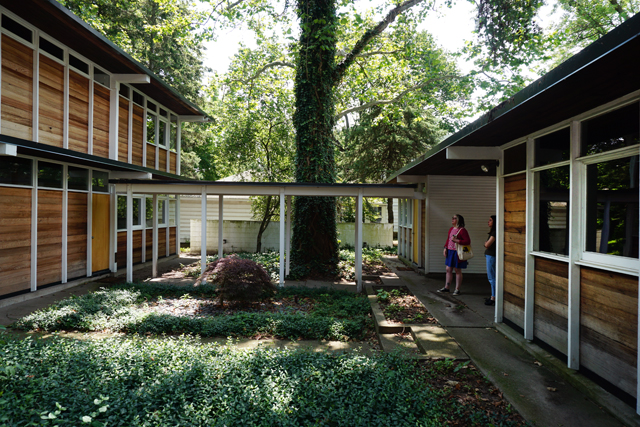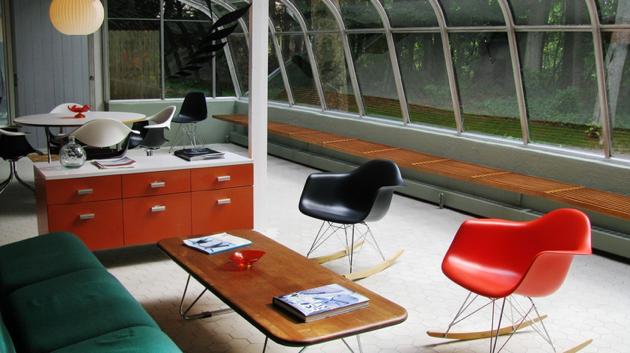Charles and Ray Eames designed the De Pree House at the request of Max De Pree who saw one of Charles’ designs. Max De Pree was the son of the founder of Herman Miller office company (Eames Office, 2014).
The front of the house (pictured above) showcases two symmetrical wooden structures. On the left is a single car garage and, on the right, a study. Concealed behind the two, there is a walkway leading to the main body of the house. There’s something foreboding about the front with its flat roofs. It feels like a hidden wooden fortress (I think that’s kind of cool though). The backside is far more inviting. I especially like that exposed lounge area with curved windows.
The De Pree’s later sold the home to a Herman Miller employee, but, in 2010, Herman Miller Inc. purchased it so as to renovate and restore it and, since 2017, it is now listed on the National Register of Historic Places (Eames Office, 2014).




