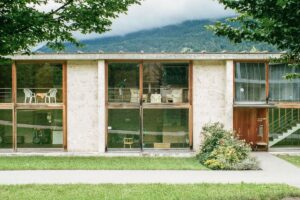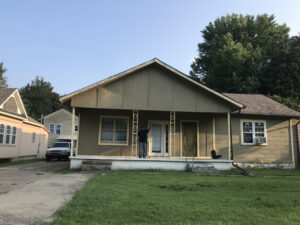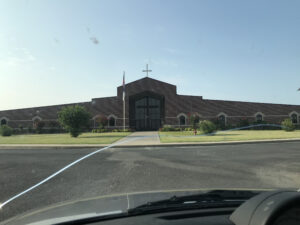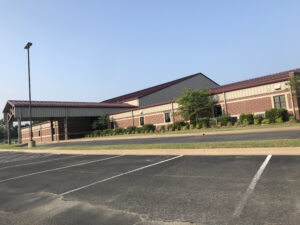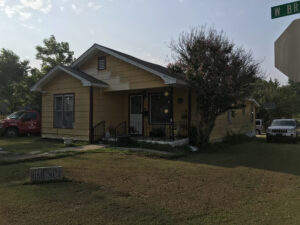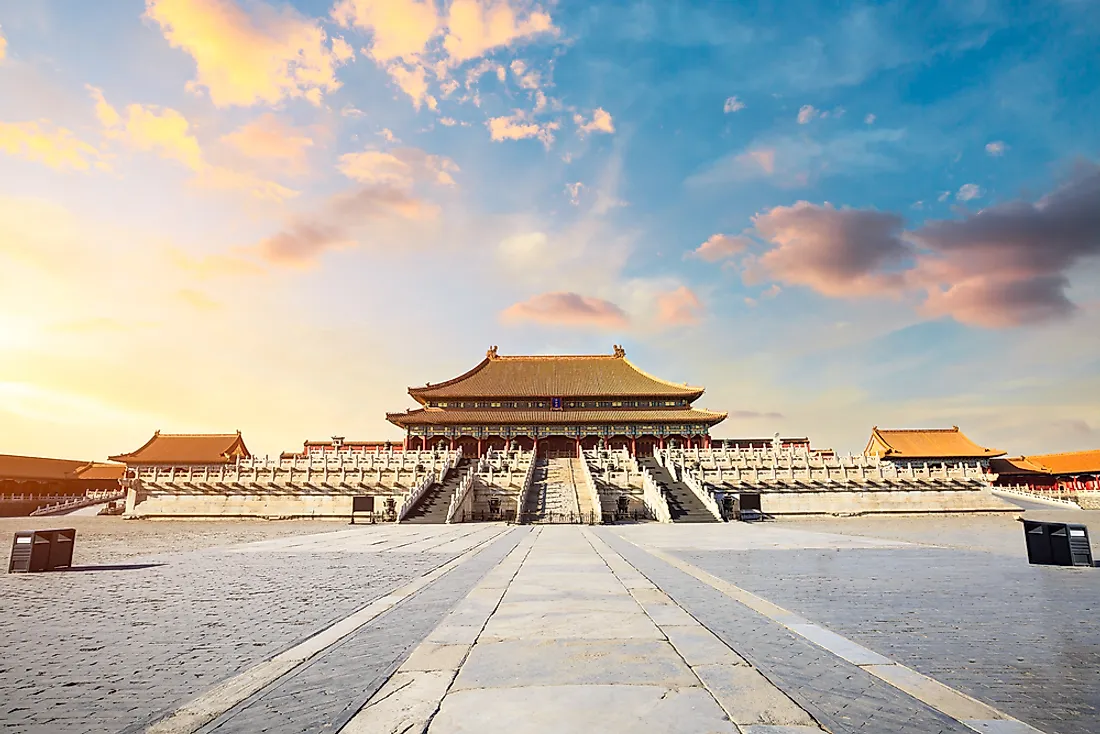 The Forbidden City is built in the 1400s and it took 14 years to build, and it was built by more than 1 million workers. It is considered the world’s largest imperial palace in the world. The palace is divided up into inner and outer courts. The emperor consorts live in certain locations in the inner courts. The outer court is reserved for men. every part of the structure has its own meaning. for example, the placement of the buildings to the color of the palace all means something. Visiting the place I have heard that they built the courtyard 6 meters deep to prevent assassins from digging into the palace and because the courtyard is so thick it can withstand earthquakes. The emperor would also change his sleeping chamber location every day to prevent the assassins. Hearing how much detail and planning goes into building the palace had me astonished. I also learned that when entering the palace the emperor will take the middle path and everyone else must take the side door in.
The Forbidden City is built in the 1400s and it took 14 years to build, and it was built by more than 1 million workers. It is considered the world’s largest imperial palace in the world. The palace is divided up into inner and outer courts. The emperor consorts live in certain locations in the inner courts. The outer court is reserved for men. every part of the structure has its own meaning. for example, the placement of the buildings to the color of the palace all means something. Visiting the place I have heard that they built the courtyard 6 meters deep to prevent assassins from digging into the palace and because the courtyard is so thick it can withstand earthquakes. The emperor would also change his sleeping chamber location every day to prevent the assassins. Hearing how much detail and planning goes into building the palace had me astonished. I also learned that when entering the palace the emperor will take the middle path and everyone else must take the side door in.
Monthly Archives: August 2021
empire state building
The empire state building is designed by Shreve, Lamb & Harmon and built from 1930 to 1931. The designs of the empire state building were changed a few times. It has 86 usable stories, and the last floor is an observatory story. Empire State Building is located in midtown south on the west side of the fifth avenue between west 33rd and 34th streets. It was the tallest building in New York until the Twin Tower was built, but it became the tallest again after the disaster. I picked the empire state building because it is the largest building, I have ever been in. The view at the top was very spectacular to look at. Being able to look at the whole city of one of the largest cities in America. It just feels different looking at the city on the top compared to looking at it from the bottom. It is also like one of the iconic buildings of America, and being able to be in it feels like an accomplishment.

Ben Franklin Science Academy — Muskogee, Oklahoma
Ben Franklin Science Academy or BFSA for short, was the school I attended from first grade all the up to 8th grade. This place holds so many memories in my life, from every aspect I can think of. Sadly I wasn’t able to get a good picture since the gate was locked and there was no better picture online besides this one, so you can somewhat get an idea of what it looks like. The building has a minimalistic and blocky appearance, it has very few windows, and the windows that it has are located at the top of the front walls, by the ceiling looking from the inside. The goal was to not allow the students to view outside but to allow natural lighting in the rooms, although very few since they’re only located on the from and back walls of the architecture. The building has gone through many changes, from initially being a middle school, to elementary and middle school, to just a middle school yet again, this architecture will always have a special place in my heart. Unfortunately, I couldn’t find the year it was built or anything about it’s past besides what is was previously, but I would assume it was built around the 1960s-1970s because if it’s sheltered design
Image:
Housing, M. (n.d.). Housing & school locations – Benjamin Franklin Science Academy – 300 Virgil MATTHEWS Drive. Muskogee Housing Authority. https://www.muskogeehousing.org/locations/detail/1534.
Project House — Muskogee, Oklahoma
Located on Elgin Street in muskogee Oklahoma is my dad’s prized possession, he was gifted this house after it caught on fire back in 2014, and since he worked hard day in and day out to restore it and give it the new appearance it has today. Originally built in 1945, this house is a four bedroom two bath house that was later converted into a duplex by my dad. The reason why this house means so much to me is because I was with my dad the whole time he worked on it, you can say its our project house, kid of like how people have project cars. On weekends or after school I would head over and help my dad any way I could. Now it stand up nice and firm with it’s newly restored interior and exterior. My dad wanted to be featured so there he is standing on the porch, I guess you could call them the architect as well since he did design the inside and outside to restore it.
Boulevard Christian Church– Muskogee, Oklahoma
Religion is big in my family as my parents are very into Christianity, that’s the reason why we attend this church in Muskogee. Although it was initially at a different location, this building was built in 2014 and since then brought so many new faces in to experience the gospel. Located at the main entrance is a huge wall of class with fuzzy pieces of glass in a shape of a cross in the front, after you walk in, you’re greeted by a huge meeting area with cream colored walls, high roof with metal structure slightly exposed, and beautiful tile flooring. Sadly I wasn’t able to get access inside due to it being after hours when I was able to snag pictures, but the outside is just as nice. The outward appearance of the architecture is really captivating with it almost being all brick red as the roof also has a color very similar, and located around the windows are a different type of stone to emphasize the windows, each of these windows in the front has an extra piece at the top giving the pointed appearance.
Each side of the building also has an awning that allows people to be dropped off in the case of rain or snow, keeping them dry. There is also no stairs for public access meaning it’s completely accessible to the public. This allows all kind of people to come together and worship in such a beautiful building.
Home Sweet Home — Muskogee, Oklahoma
Muskogee, Oklahoma is just another small city in this state, to many it holds no meaning, but to me it’s almost all I’ve ever really know. Pictured above is a sweet little yellow house located in Muskogee, a place where I’ve called my home for over twenty one years, this house is very simple, but much of a crazy design, but to me it’s amazing. The architecture of the house is just one long square building with a shingle roof and a little extra gable in the front to spice it up a bit, although it was built in 1948, the house still holds up strong with many more memories yet to be experienced!
Wainwright Building — St. Louis, Missouri

In St. Louis stands a ten story high building that changed high rise buildings forever. Created in 1891 by Louise Sullivan and Dankmar Adler is the Wainwright building (Sveivan 2011), this building revolutionized the way we perceive tall structures in its entirety. Initially, architects wouldn’t dare to build high due to the risk of it collapsing or not being safe for an individual, but after immense thought and care, Louise Sullivan was able to design a structure that was tall, safe, and accessible to everyone. He was able to design this piece by separating them into three parts, the base, shaft, and attic, along with exposing the exoskeleton a bit with a metal structure on the inside allowed the structure to be a success and change skyscrapers forever (Sveivan 2011).
Sveiven, M. (2011, April 13). AD classics: Wainwright building / Adler & Sullivan. ArchDaily. https://www.archdaily.com/127393/ad-classics-wainwright-building-louis-sullivan.
The Timber Houses, Leis – Peter Zumthor
Peter Zumthor is an architect known for designs with a lot of natural light and the materials he uses in his designs have a very interesting combinations with the surroundings, this infrastructure is not different, the Timber house makes a perfect image with the snow outside. The landscape is perfect for the color of the wood and also inside the house, guests can appreciate amazing views. This amazing house is the holiday house of this architect, located in a beautiful place, perfect for tourists. 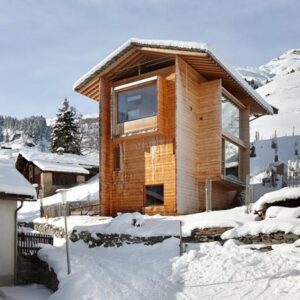
Church on Water
 Located in Hokkaido, Japan, and the project took 3 years to finish. The building slopes down towards a small river. There are trees and hills to the west of the church, and to the east lies the resort hotel. The church is made with two cubes overlapping each other. When the guest enters the building the view of the river and the hills could be seen through the glass. This is one of the more successful architectures of Tadao Ando, and this is one of the most desired wedding destinations for Japanese women. The front wall of churches usually has some religious significance, Ando replaced the front with nature itself.
Located in Hokkaido, Japan, and the project took 3 years to finish. The building slopes down towards a small river. There are trees and hills to the west of the church, and to the east lies the resort hotel. The church is made with two cubes overlapping each other. When the guest enters the building the view of the river and the hills could be seen through the glass. This is one of the more successful architectures of Tadao Ando, and this is one of the most desired wedding destinations for Japanese women. The front wall of churches usually has some religious significance, Ando replaced the front with nature itself.

Residential Home For The Elderly, Masans – Peter Zumthor
The building was constructed in 1993 and it adopted a minimalistic design which combines a variety of wood types with tufa. It has huge windows that run from its floors to the ceiling and also has numerous south-facing balconies which are sheltered. It is a modern design 22-flat complex and is part of CADONAU-Das Seniorzentrum. Its purpose is to give elderly people from mountain villages a nice place and a chance to get treatment whilst being amongst natural soundings.
This is one of my favorites designs by Peter Zumthor because once again it shows a good contrast between the outside and inside, the area where it is located and the building itself gives the good idea of a peaceful place for elderly. Natural light and natural sounds are important for seniors, since these people need calm and be away from the noisy city. And this building has been designed to maximize the feeling of bringing the outside inside.