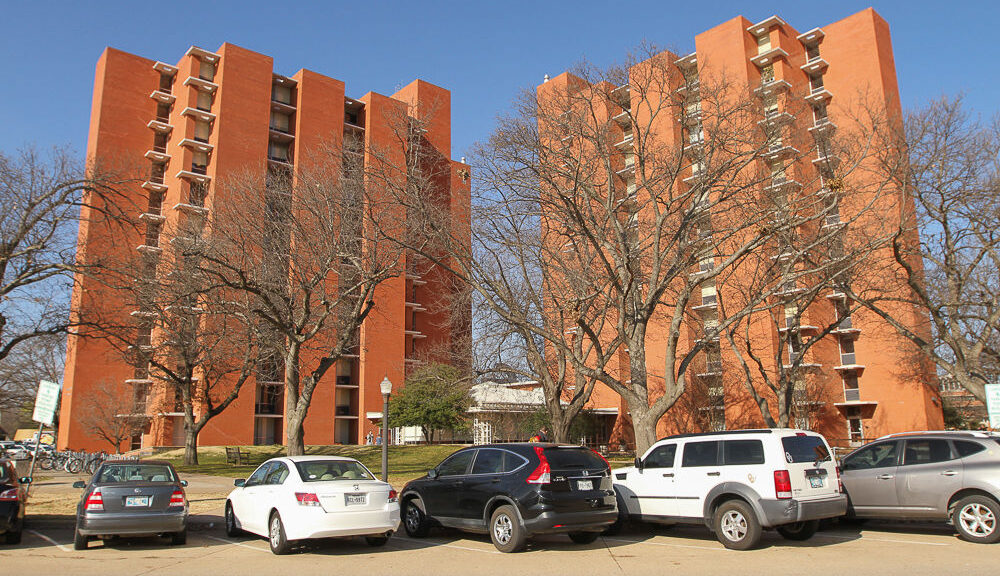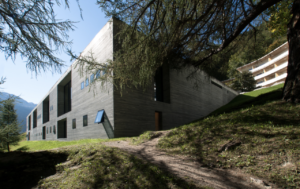This building is located in Shanghai, China and was constructed by Tongji Architectural Design (Group) Co., Ltd. However, the building itself has been designed by many architects, engineers and constructors who made this majesty possible. I think about this building as a good example that everything is possible. Thousand of workers made it possible and all the idea behind it made it a reality. But, it is sad that such a magnificent building is at half of its capacity, the bad organization of it was clear, maybe not during the construction but after finishing the building. 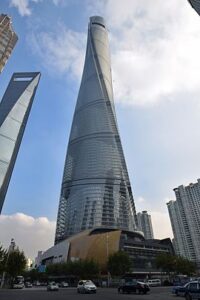
Monthly Archives: August 2021
Krause Music Store — Louis Sullivan

The Krause Music store is a piece of architecture created by Louis Sullivan in 1922 located in Chicago, Illinois. Sullivan made a simple yet very impactful design, as the building had a block shape, but he designed the entire building to be ornamented with geometric and curvilinear forms of nature, and it was styled using Terra Cotta (Kunda 2020). Something that stood out to me was the the front of course, I personally love the giant window at the bottom giving the building natural lighting but also the decoration built around the window, the top half of the building has a very elegant style to it, I’m not sure if these are special type of windows, but the lighting in conjunction with the windows give it a very special glow unlike the other buildings. Finally, the decorations in the middle and at the top gives the building a very nice sense of character, making it distinguishable from the others. One thing I learned from all of Sullivan’s architectures is that he loves to decorate when he has the chance, which give each building a special aura.
Source:
Kunda, A. B. (2020, May 14). 15 projects by Louis Sullivan – rethinking the future. RTF | Rethinking The Future. https://www.re-thinkingthefuture.com/know-your-architects/a431-15-projects-by-louis-sullivan/.
Carson, Pirie, Scott and Company Building –Louis Sullivan

Louis Sullivan was just incredibly gifted when it comes to architecture. Although he specialized in creating tall buildings, since he was the one who invented the skyscraper, since then he has experimented and revolutionized architecture in his time. Like this building, built in 1899 in the city of Chicago (Kunda 2020), it looks somewhat simple for most of it , but it has its only sweet things, such as the rounded area in the corner, the exoskeleton kind of poking through, but it’s main attraction, in my opinion is the base.

The bottom floors or the base has dark green cast iron frames, and he designed them in a way to make it a decoration as well as seen in the picture above. Personally this is one of my favorites from the buildings he designed
Source:
Kunda, A. B. (2020, May 14). 15 projects by Louis Sullivan – rethinking the future. RTF | Rethinking The Future. https://www.re-thinkingthefuture.com/know-your-architects/a431-15-projects-by-louis-sullivan/.
Holy Trinity Orthodox Cathedral –Louis Sullivan

When you hear the name Louis Sullivan, you think of tall buildings, or skyscrapers. Why is that? it’s because he was the one who designed the first skyscraper that shaped the way for the many in the world today, but he wasn’t just good at designing sky scrapers. Take this building for example, designed by Sullivan and built in 1903 in Chicago, is one of the two churches designed by him (Kunda 2020). Sullivan took inspiration from Russian provincial style with an octagonal roof and a bell tower over the entrance, not only that, but the inside of the building has beautiful religious art paintings and statues all around, giving it the provincial style.

As you can see, the interior design has a beautiful array of decorations as well, the light fixtures and strategically placed windows allow for the architecture to be well lit at almost any time of the day. Every bit of this building just shows how architecture is a form of art and the architects are the artists.
Source:
Kunda, A. B. (2020, May 14). 15 projects by Louis Sullivan – rethinking the future. RTF | Rethinking The Future. https://www.re-thinkingthefuture.com/know-your-architects/a431-15-projects-by-louis-sullivan/.
Blog 3
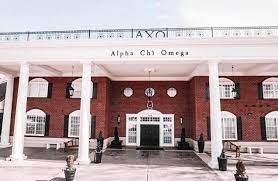 My sophomore year of college I moved into my sorority house with two amazing women I had met the year previous. The Alpha Chi Omega house influenced my life in a positive way. This building allowed about 75 women to live there in various sized rooms from two girl rooms to four girl rooms. We all shared about 10 showers and 10 bathrooms all in the same area with cubbies for our bathroom items. There was a dining hall downstairs where they fed us three meals a day minus Friday and the weekend. This building allowed me and some of my close friends to live under the same roof and have a bunch of fun. Some of my friends and I would sneak out a window and onto the roof and eat donuts and watch movies. This building means so much to many women over the years that have lived there over the years. The people that run the sorority decided to raise money to get a new house. The current house is about to get bulldozed and they are going to build a new one over the course of this year.
My sophomore year of college I moved into my sorority house with two amazing women I had met the year previous. The Alpha Chi Omega house influenced my life in a positive way. This building allowed about 75 women to live there in various sized rooms from two girl rooms to four girl rooms. We all shared about 10 showers and 10 bathrooms all in the same area with cubbies for our bathroom items. There was a dining hall downstairs where they fed us three meals a day minus Friday and the weekend. This building allowed me and some of my close friends to live under the same roof and have a bunch of fun. Some of my friends and I would sneak out a window and onto the roof and eat donuts and watch movies. This building means so much to many women over the years that have lived there over the years. The people that run the sorority decided to raise money to get a new house. The current house is about to get bulldozed and they are going to build a new one over the course of this year.
Blog 2
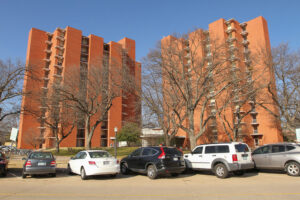 Freshman year of college I moved into Johnson tower in the Adams dorm building. This building was both a positive and negative influence on my life. This building represented my first form of freedom living in another place other than at home with my family. This building consisted of about 12 floors in each tower with about 20 rooms on each floor. When I first encountered this building it was somewhat overwhelming because it was so new and unfamiliar. I was also excited because I was going to live with one of my best friends and we were going to have the best year of our lives. This all came to a crumble when our suitmate began spreading lies about me and stealing me and my roommates things. I ended up moving out in November and into walker tower with strangers. This experience was interesting because we lived with so many strangers yet they became friends so quickly due to all of us experiencing new things in our lives without family around for support.
Freshman year of college I moved into Johnson tower in the Adams dorm building. This building was both a positive and negative influence on my life. This building represented my first form of freedom living in another place other than at home with my family. This building consisted of about 12 floors in each tower with about 20 rooms on each floor. When I first encountered this building it was somewhat overwhelming because it was so new and unfamiliar. I was also excited because I was going to live with one of my best friends and we were going to have the best year of our lives. This all came to a crumble when our suitmate began spreading lies about me and stealing me and my roommates things. I ended up moving out in November and into walker tower with strangers. This experience was interesting because we lived with so many strangers yet they became friends so quickly due to all of us experiencing new things in our lives without family around for support.
Blog 1
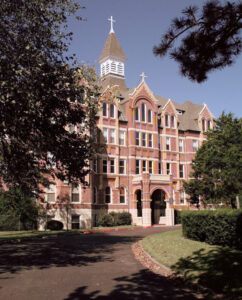
One building that influenced me in a negative way was my high school, Mount Saint Mary Catholic High School. Now this building is very pretty as it was constructed and finished in 1903 and sits about 5 stories high. The building being built in 1903 means that it is ancient. The floors creak and the only source of heat is a boiler system in the basement. This building is severely outdated and needs some work but this only scratches the surface as to why I have a negative connection to it. Whether you believe in ghosts or spirits or not, this building is haunted. It is included on a ghost tour of Oklahoma and I can confirm it myself. The ghosts were not even the most terrible or terrifying thing about the building, it was the administrative people. The people that ran the school treated the students horribly unless their parents were doctors or lawyers. They would only treat those students well because they wanted their mommy’s and daddy’s to donate money to the failing school. This place constantly smelled like broccoli or beef because the cafeteria was located in the basement and would smell up the whole school. I will never set foot back in this place if my life depended on it.
Zumthor Valley
Peter Zumthor has a typic style, which is mostly based on paying attention to the environment and flowing with it. The relation that its models have with the location, is very interesting because it is difficult for most architects to choose the correct materials and designs that highlight the area but also do not overshadow nature.
I like the design in the picture because it captures a lot of natural light for the position, it also matches perfectly with the shape of the ground, as one of the principles that we learned in class, that the architects need to design houses, buildings, projects, accessible for everyone, and regardless the weird shape of the terrain.
Beijing National Stadium
 Beijing National Stadium is also called the Bird’s Nest. the construction started in March 2003 and the cost was 2.3 billion CNY. The architects are Ai Weiwei, Jacques Herzog, Pierre de Meuron, Li Xinggang, and the style of the architect is called deconstructivism. The stadium can house up to 80,000 people. It was used for the 2008 summer Olympics. Inside A shopping mall hotel are planned to be constructed to bring in revenue after the Olympics. It was one of the largest stadiums I have ever seen. It just baffles me how is it possible to build something so big. To this day I am still wondering how it is built. the amount of steel required to build the thing isn’t a small amount.
Beijing National Stadium is also called the Bird’s Nest. the construction started in March 2003 and the cost was 2.3 billion CNY. The architects are Ai Weiwei, Jacques Herzog, Pierre de Meuron, Li Xinggang, and the style of the architect is called deconstructivism. The stadium can house up to 80,000 people. It was used for the 2008 summer Olympics. Inside A shopping mall hotel are planned to be constructed to bring in revenue after the Olympics. It was one of the largest stadiums I have ever seen. It just baffles me how is it possible to build something so big. To this day I am still wondering how it is built. the amount of steel required to build the thing isn’t a small amount.
St Patrick’s Cathedral
 St. Patrick’s Cathedral is the Mother Church of the Archdiocese of New York and the seat of the Archbishop. The church is situated on Fifth Avenue, across the street is Rockefeller Center. The asylum is the biggest Gothic Catholic Church in the US. This achievement in New York brings in about 5,000,000 guests every year. Inside It can seat up to 2,400 people at once, and numerous altars and stained glass windows. It also includes a large organ with 7,855 pipes. Seeing St. Patrick’s Cathedral shocked me just the design. The neo-gothic-style design is a unique design, in my opinion, it just gives me a feel of high quality and lots of attention invested into it.
St. Patrick’s Cathedral is the Mother Church of the Archdiocese of New York and the seat of the Archbishop. The church is situated on Fifth Avenue, across the street is Rockefeller Center. The asylum is the biggest Gothic Catholic Church in the US. This achievement in New York brings in about 5,000,000 guests every year. Inside It can seat up to 2,400 people at once, and numerous altars and stained glass windows. It also includes a large organ with 7,855 pipes. Seeing St. Patrick’s Cathedral shocked me just the design. The neo-gothic-style design is a unique design, in my opinion, it just gives me a feel of high quality and lots of attention invested into it.

