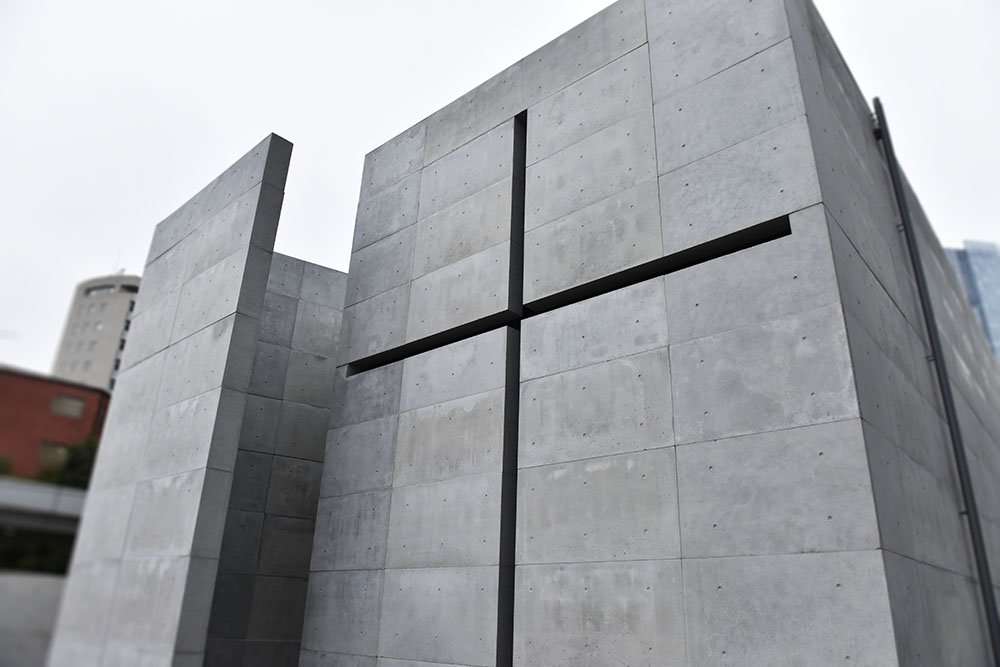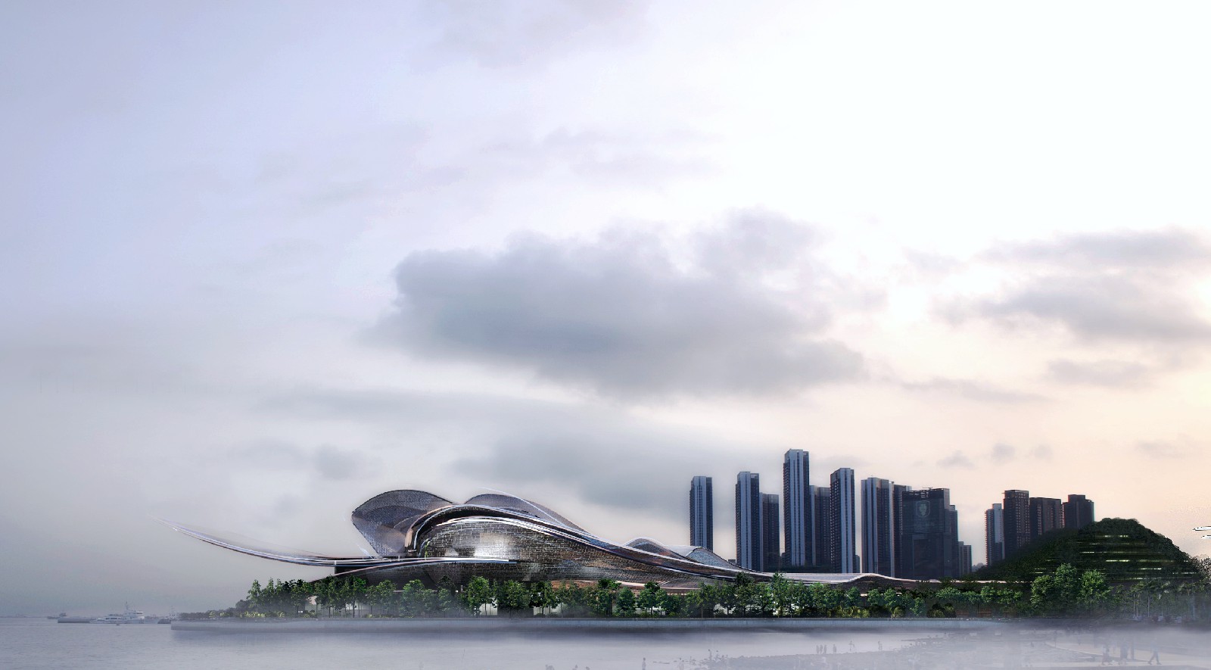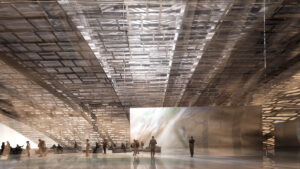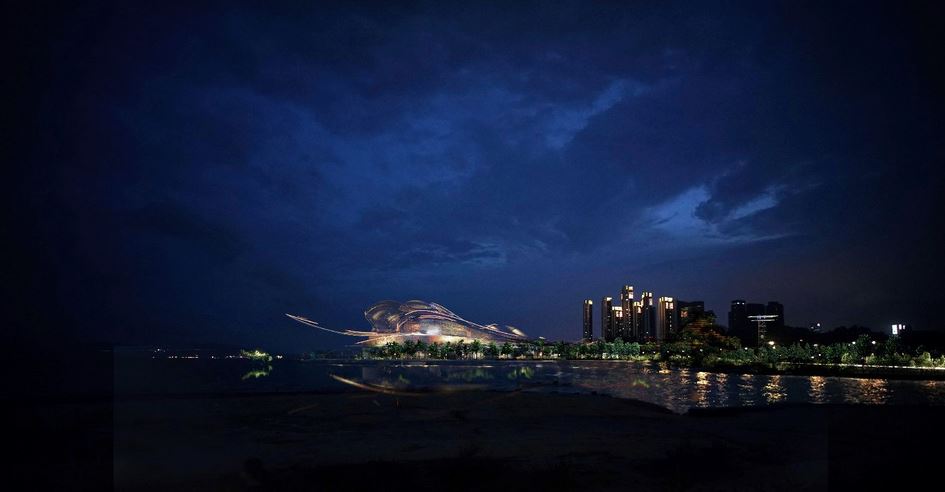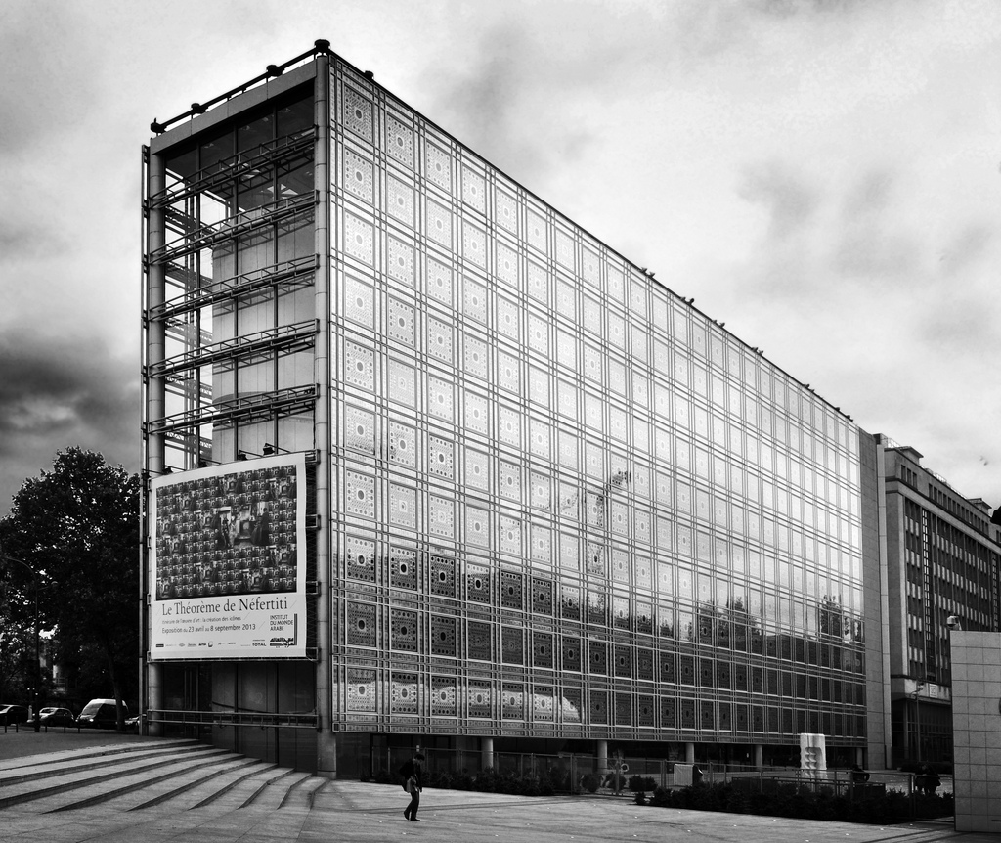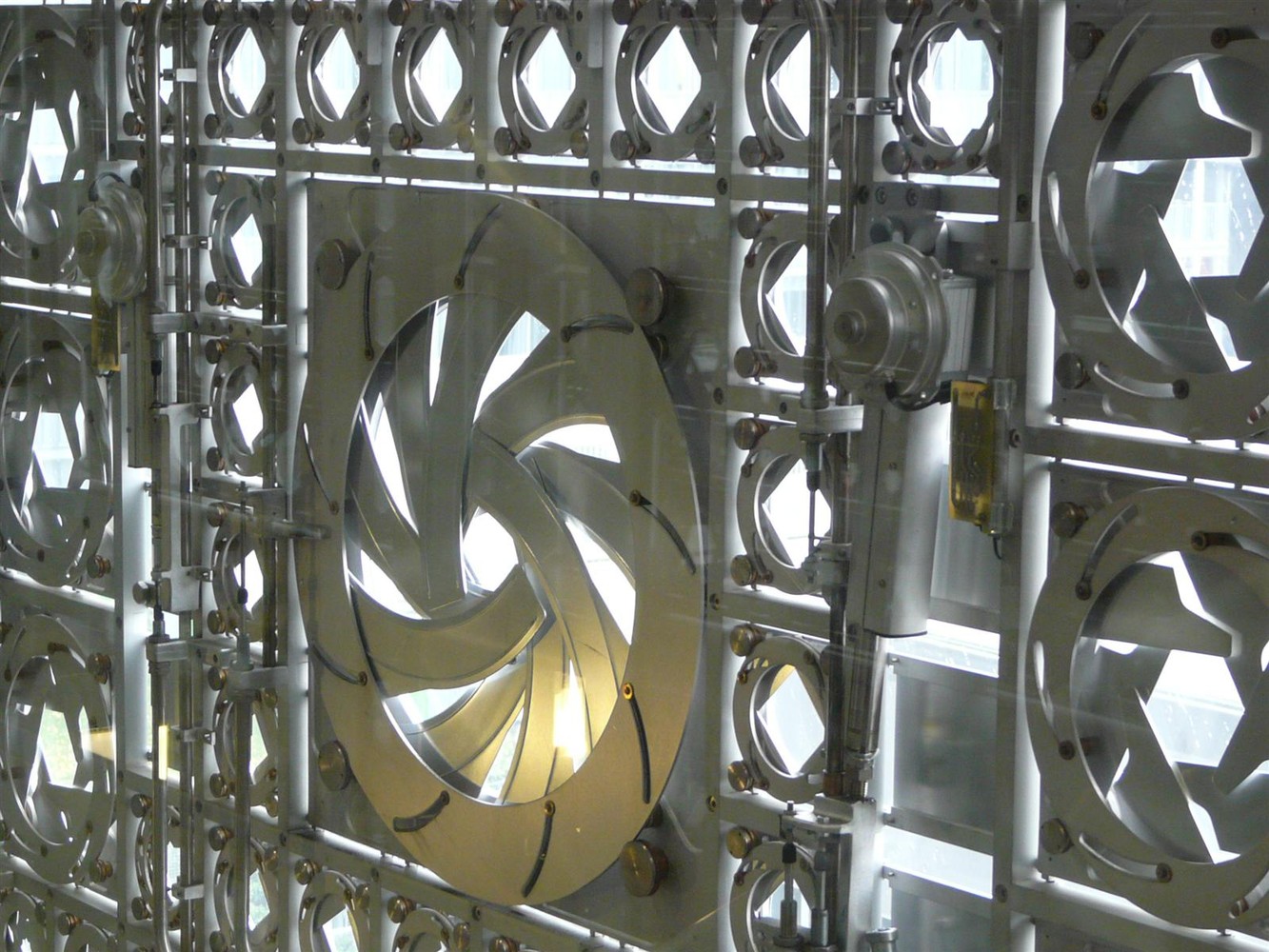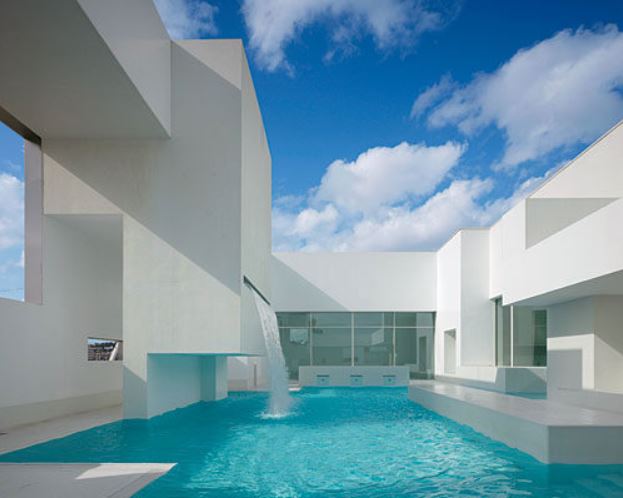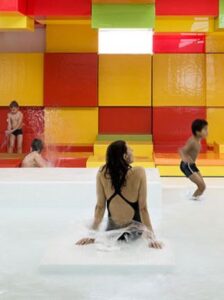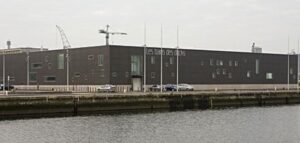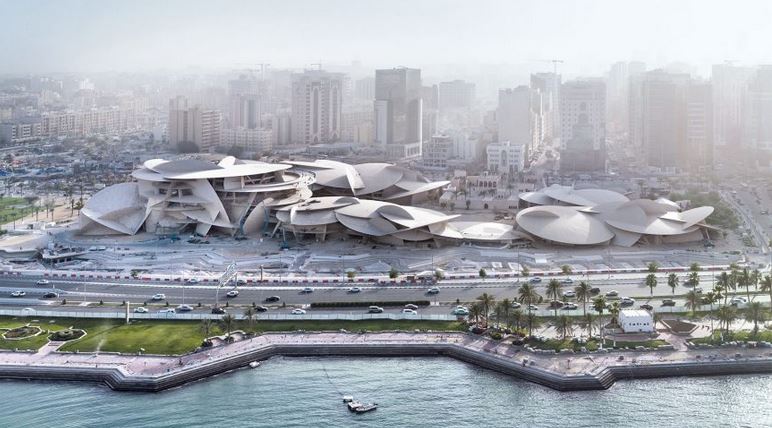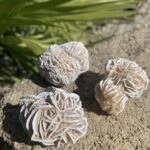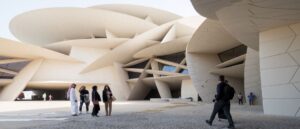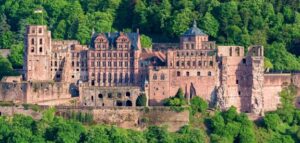
This building is designed after the Hanshin earthquake in 1995. it is a 4 story building with 4×4 dimensions. house is encased in concrete. The bedrooms are located on the middle floors, and the kitchen and living room are located on the top floor. It is placed in this order not without meaning. It could be said it is an example of Jataku houses. The design of the last floor is a 4×4 cube that is off-centered by 1 meter towards the water. After the first one is built the neighbor asked Ando to build one for him, so Ando designed the same house but it is made with different materials.
I really like how the house looks like it has a modern feel and same time it feels like there is not a lot of room. I would like to visit the building if I have a chance and look out into the ocean from the top floor. 

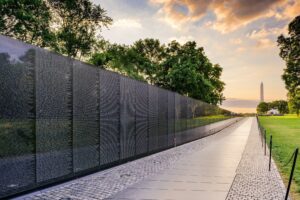
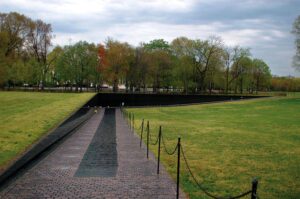
 Located in Nada-Ku Kobe, Japan, The museum was built to commemorate the city that was destroyed by the earthquake Tadao Ando wanted to show the city’s relationship with the sea, and the museum is designed with durability in mind. Tadao wanted a durable design because of the earthquake that happened prior, which isn’t like his usual project prior to this. The museum is built on a white polished granite platform with three glass box each encasing a box of concrete. The space between each concrete box is a place to look out to see the scenery. In between, one of the boxes is a circular staircase that goes down and allowing natural light in. The interior has a minimalist design. With a small variety of materials, Tadao uses the material and light to make sure the art is in a perfect setting.
Located in Nada-Ku Kobe, Japan, The museum was built to commemorate the city that was destroyed by the earthquake Tadao Ando wanted to show the city’s relationship with the sea, and the museum is designed with durability in mind. Tadao wanted a durable design because of the earthquake that happened prior, which isn’t like his usual project prior to this. The museum is built on a white polished granite platform with three glass box each encasing a box of concrete. The space between each concrete box is a place to look out to see the scenery. In between, one of the boxes is a circular staircase that goes down and allowing natural light in. The interior has a minimalist design. With a small variety of materials, Tadao uses the material and light to make sure the art is in a perfect setting.

